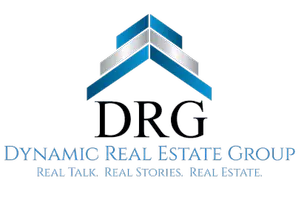For more information regarding the value of a property, please contact us for a free consultation.
838 Country Lane Drive Waco, TX 76657
Want to know what your home might be worth? Contact us for a FREE valuation!

Our team is ready to help you sell your home for the highest possible price ASAP
Key Details
Property Type Single Family Home
Sub Type Single Family Residence
Listing Status Sold
Purchase Type For Sale
Square Footage 2,622 sqft
Price per Sqft $190
Subdivision Meadowland Estate
MLS Listing ID 20983087
Sold Date 07/30/25
Bedrooms 4
Full Baths 3
HOA Y/N None
Year Built 1995
Annual Tax Amount $9,782
Lot Size 0.540 Acres
Acres 0.54
Property Sub-Type Single Family Residence
Property Description
Fabulous move-in ready 4-bed, 3-bath on over a half acre with a 3-car garage zoned for South Bosque Elementary! Impossible to find all of that under $500K? Just keep reading! Inside, you'll find a bright, open living space with soaring vaulted ceilings and massive windows that flood the home with natural light. The flexible floor plan includes two bedrooms downstairs, including the spacious primary suite, and two additional bedrooms upstairs, ideal for guests, kids, or a home office setup. A formal dining room and cozy breakfast nook provide space for both entertaining and everyday living, while the kitchen features granite countertops and a new built-in oven. Step outside to a huge backyard shaded by mature trees, perfect for play, pets, or future outdoor projects. The rare 3-car garage offers plenty of space for vehicles, storage, or a workshop. With thoughtful updates throughout, this home is clean and move-in ready with just enough left for you to make it your own. Offered at $499,900, come see what makes this one special.
Location
State TX
County Mclennan
Direction Hwy 84 to Speegleville Rd. North on Speegleville, left on Sunny Ln into subdivision, first house on the right.
Rooms
Dining Room 2
Interior
Interior Features Built-in Features, Cathedral Ceiling(s), Decorative Lighting, Eat-in Kitchen, Granite Counters, High Speed Internet Available, In-Law Suite Floorplan, Kitchen Island, Open Floorplan, Pantry, Vaulted Ceiling(s), Walk-In Closet(s)
Heating Central, Electric
Cooling Central Air, Electric
Flooring Carpet, Luxury Vinyl Plank, Tile
Fireplaces Number 1
Fireplaces Type Living Room
Appliance Dishwasher, Disposal, Electric Cooktop, Electric Oven, Electric Water Heater, Microwave, Vented Exhaust Fan
Heat Source Central, Electric
Laundry Electric Dryer Hookup, Utility Room, Full Size W/D Area, Washer Hookup
Exterior
Exterior Feature Covered Patio/Porch, Rain Gutters
Garage Spaces 3.0
Fence Privacy, Wood
Utilities Available City Sewer, City Water, Electricity Connected
Roof Type Composition
Total Parking Spaces 3
Garage Yes
Building
Lot Description Corner Lot, Many Trees, Sprinkler System, Subdivision
Story Two
Foundation Slab
Level or Stories Two
Schools
Elementary Schools South Bosque
Middle Schools River Valley
High Schools Midway
School District Midway Isd
Others
Ownership Amati Pettes, Stacy Ryan-Pettes
Financing Conventional
Read Less

©2025 North Texas Real Estate Information Systems.
Bought with Rojelio Jasso • EG Realty
GET MORE INFORMATION

