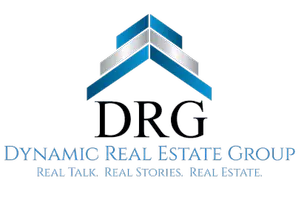For more information regarding the value of a property, please contact us for a free consultation.
2933 Beachtree Lane Bedford, TX 76021
Want to know what your home might be worth? Contact us for a FREE valuation!

Our team is ready to help you sell your home for the highest possible price ASAP
Key Details
Property Type Single Family Home
Sub Type Single Family Residence
Listing Status Sold
Purchase Type For Sale
Square Footage 1,810 sqft
Price per Sqft $237
Subdivision Woodbridge Add
MLS Listing ID 20890518
Sold Date 05/12/25
Style Ranch
Bedrooms 3
Full Baths 2
HOA Y/N None
Year Built 1979
Annual Tax Amount $8,353
Lot Size 7,840 Sqft
Acres 0.18
Property Sub-Type Single Family Residence
Property Description
BEST AND FINAL DUE MONDAY, APRIL 14TH AT NOON. Beautifully updated ranch home in popular Woodbridge Addition. Open floorpan featuring amazing granite countertops with bar seating, stainless steel appliances, beautiful soft close cabinetry, and modern backsplash. Kitchen is completely remodeled and perfect for entertaining family and friends. Living room features a stately wood-burning fireplace and vaulted ceiling. Split design bedrooms are oversized and all have walk-in closets! Bathrooms have also been updated! NO CARPET in this home; beautiful laminate throughout. Backyard is perfect for entertaining with an oversized covered patio and hot tub. Large grass area to play or put in your dream swimming pool. So much to love about this property! Give me a call if you want to schedule a showing.
Location
State TX
County Tarrant
Community Curbs, Sidewalks
Direction From HW 121 take exit toward Hardwood Dr., turn right onto Harwood, turn right on Turtle Rock Dr., turn right onto Beachtree Ln., the property is on your left.
Rooms
Dining Room 1
Interior
Interior Features Cable TV Available, Decorative Lighting, Granite Counters, High Speed Internet Available, Open Floorplan, Pantry, Vaulted Ceiling(s), Walk-In Closet(s)
Heating Central, Electric, Fireplace(s)
Cooling Ceiling Fan(s), Central Air, Electric
Flooring Laminate, Tile
Fireplaces Number 1
Fireplaces Type Brick, Living Room, Wood Burning
Appliance Dishwasher, Disposal, Electric Range, Electric Water Heater, Microwave, Water Filter
Heat Source Central, Electric, Fireplace(s)
Laundry Electric Dryer Hookup, Utility Room, Full Size W/D Area, Washer Hookup
Exterior
Exterior Feature Covered Patio/Porch, Rain Gutters
Garage Spaces 2.0
Fence Wood
Community Features Curbs, Sidewalks
Utilities Available City Sewer, City Water, Concrete, Curbs, Sidewalk
Roof Type Composition
Total Parking Spaces 2
Garage Yes
Building
Lot Description Interior Lot, Landscaped, Lrg. Backyard Grass, Sprinkler System
Story One
Foundation Slab
Level or Stories One
Structure Type Brick
Schools
Elementary Schools Spring Garden
High Schools Trinity
School District Hurst-Euless-Bedford Isd
Others
Restrictions No Known Restriction(s)
Ownership McKellie Rexroat
Acceptable Financing Cash, Conventional, FHA, VA Loan
Listing Terms Cash, Conventional, FHA, VA Loan
Financing Conventional
Special Listing Condition Survey Available
Read Less

©2025 North Texas Real Estate Information Systems.
Bought with Yannick Rice • Fathom Realty
GET MORE INFORMATION

