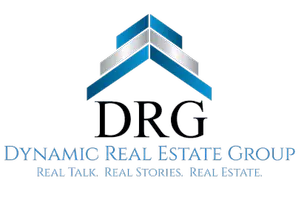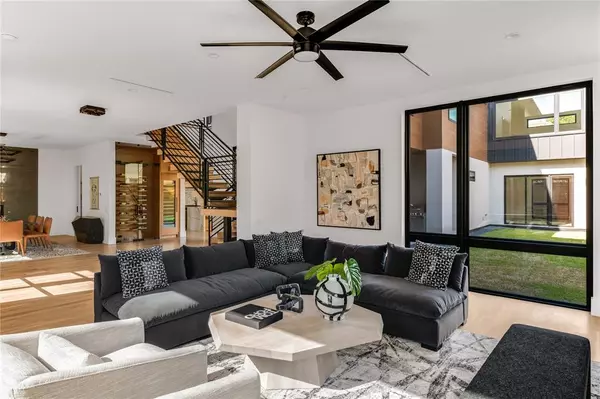For more information regarding the value of a property, please contact us for a free consultation.
7733 Lovers Lane Dallas, TX 75225
Want to know what your home might be worth? Contact us for a FREE valuation!

Our team is ready to help you sell your home for the highest possible price ASAP
Key Details
Property Type Single Family Home
Sub Type Single Family Residence
Listing Status Sold
Purchase Type For Sale
Square Footage 6,240 sqft
Subdivision Caruth Hills 04
MLS Listing ID 20477442
Sold Date 05/14/24
Style Contemporary/Modern
Bedrooms 6
Full Baths 7
HOA Y/N None
Year Built 2023
Annual Tax Amount $45,312
Lot Size 9,234 Sqft
Acres 0.212
Property Sub-Type Single Family Residence
Property Description
Newly completed masterpiece, nestled within the prestigious Highland Park ISD. This architectural gem, spanning 6,240 sqft across two levels, is more than just a home. As you step through the grand entrance, you'll be captivated by the seamless fusion of open design and intimate charm, perfect for everyday living and grand gatherings. The gourmet kitchen has Dacor appliances, a generous island, and a butler's pantry-prep kitchen. You'll love to entertain with a climate-controlled wine fridge adjacent to an expansive wine display rack. Indoor-outdoor living takes center stage, as floor-to-ceiling sliding doors seamlessly connect the kitchen to the covered patio complete with an outdoor grill and landscaped yard. 2nd floor features a spacious living area, 5 bedrooms, an office filled with natural light, and a gym complete with a steam shower. The primary bedroom suite exudes romance with a gas fireplace, a view of the backyard, a tranquil bathroom, and an envious walk-in closet.
Location
State TX
County Dallas
Direction From 75 & Lovers Lane, Head West. On the northwest corner of Lovers Lane and Willard Drive. There are a couple of parking spaces in front of the house.
Rooms
Dining Room 1
Interior
Interior Features Built-in Wine Cooler, Decorative Lighting, Flat Screen Wiring, Kitchen Island, Open Floorplan, Pantry, Sound System Wiring, Wet Bar, In-Law Suite Floorplan
Heating Central, ENERGY STAR Qualified Equipment, Fireplace(s)
Cooling Ceiling Fan(s), Central Air, Electric, ENERGY STAR Qualified Equipment, Zoned
Flooring Tile, Wood
Fireplaces Number 3
Fireplaces Type Blower Fan, Dining Room, Gas, Living Room, Master Bedroom
Appliance Built-in Refrigerator, Dishwasher, Disposal, Gas Cooktop, Gas Water Heater, Microwave, Convection Oven, Plumbed For Gas in Kitchen, Tankless Water Heater
Heat Source Central, ENERGY STAR Qualified Equipment, Fireplace(s)
Laundry Electric Dryer Hookup, Utility Room, Full Size W/D Area, Washer Hookup
Exterior
Exterior Feature Attached Grill, Covered Courtyard, Covered Patio/Porch, Rain Gutters, Outdoor Grill
Garage Spaces 2.0
Fence High Fence, Wood
Utilities Available Alley, City Sewer, City Water, Concrete, Curbs, Individual Gas Meter, Natural Gas Available, Sidewalk
Roof Type Metal
Total Parking Spaces 2
Garage Yes
Building
Lot Description Interior Lot, Landscaped, Sprinkler System
Story Two
Level or Stories Two
Structure Type Siding,Stucco
Schools
Elementary Schools Michael M Boone
Middle Schools Highland Park
High Schools Highland Park
School District Highland Park Isd
Others
Ownership One Star Development LLC, Tapper Investments LLC
Acceptable Financing Cash, Conventional
Listing Terms Cash, Conventional
Financing Conventional
Read Less

©2025 North Texas Real Estate Information Systems.
Bought with Non-Mls Member • NON MLS
GET MORE INFORMATION


