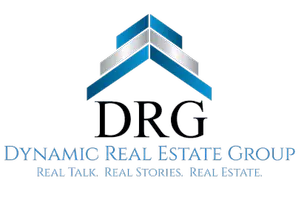1609 Overcup Lane Keller, TX 76248

Open House
Sat Sep 13, 1:00pm - 3:00pm
UPDATED:
Key Details
Property Type Single Family Home
Sub Type Single Family Residence
Listing Status Active
Purchase Type For Sale
Square Footage 2,662 sqft
Price per Sqft $200
Subdivision Chase Oaks Add
MLS Listing ID 21053588
Bedrooms 5
Full Baths 2
Half Baths 1
HOA Fees $250/ann
HOA Y/N Mandatory
Year Built 1998
Annual Tax Amount $8,809
Lot Size 8,799 Sqft
Acres 0.202
Property Sub-Type Single Family Residence
Property Description
Step through the stately brick exterior and arched entryway into a bright, inviting interior. The heart of the home is the fully remodeled kitchen, featuring built-in Shenandoah Green cabinetry, a farmhouse sink, sleek quartz countertops, walk-in pantry, and added recessed lighting. Arched walkways and an open layout connect the kitchen seamlessly to the living areas, creating the perfect flow for entertaining.
The main level showcases fresh wood-look flooring (installed Aug 2025) and a private primary suite, offering convenience and comfort. Upstairs, you'll find four additional bedrooms, an oversized game room, and a huge storage room with built-in shelving currently being used as a crafting room - ideal for hobbies, oversized storage, or an additional flex space.
Sitting on a large lot over 0.2 acres, the backyard offers endless opportunities to design your outdoor oasis. Nestled in Chase Oaks, residents enjoy tree-lined streets, community parks, playgrounds, and the highly rated Keller ISD schools.
This move-in ready home combines thoughtful updates, flexible spaces, and a prime location. Don't miss your chance to call it home!
Location
State TX
County Tarrant
Community Greenbelt, Jogging Path/Bike Path, Playground, Sidewalks
Direction GPS Friendly
Rooms
Dining Room 1
Interior
Interior Features Cable TV Available, Decorative Lighting, High Speed Internet Available, Kitchen Island, Vaulted Ceiling(s)
Heating Central, Fireplace(s), Natural Gas, Zoned
Cooling Ceiling Fan(s), Central Air, Gas, Zoned
Flooring Carpet, Laminate, Tile
Fireplaces Number 1
Fireplaces Type Gas, Gas Logs, Gas Starter, Living Room, Wood Burning
Appliance Dishwasher, Disposal, Electric Cooktop, Electric Oven, Gas Water Heater, Double Oven
Heat Source Central, Fireplace(s), Natural Gas, Zoned
Laundry Electric Dryer Hookup, Utility Room, Dryer Hookup, Washer Hookup
Exterior
Exterior Feature Rain Gutters, Private Yard
Garage Spaces 2.0
Fence Fenced, Wood
Community Features Greenbelt, Jogging Path/Bike Path, Playground, Sidewalks
Utilities Available All Weather Road, Asphalt, Cable Available, City Sewer, City Water, Curbs, Electricity Connected, Individual Gas Meter, Individual Water Meter, Natural Gas Available, Sidewalk, Underground Utilities
Roof Type Composition
Total Parking Spaces 2
Garage Yes
Building
Lot Description Few Trees, Landscaped, Lrg. Backyard Grass
Story Two
Foundation Slab
Level or Stories Two
Schools
Elementary Schools Willislane
Middle Schools Indian Springs
High Schools Keller
School District Keller Isd
Others
Restrictions Deed,Easement(s)
Ownership See Public Records
Acceptable Financing Assumable, Cash, Conventional, FHA, FHA Assumable, VA Loan
Listing Terms Assumable, Cash, Conventional, FHA, FHA Assumable, VA Loan
Special Listing Condition Utility Easement
Virtual Tour https://www.propertypanorama.com/instaview/ntreis/21053588

GET MORE INFORMATION




