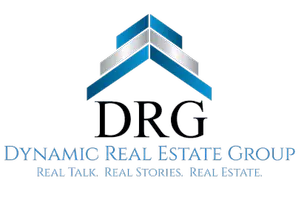3712 Greenway Place Shreveport, LA 71105
UPDATED:
Key Details
Property Type Single Family Home
Sub Type Single Family Residence
Listing Status Active
Purchase Type For Sale
Square Footage 1,254 sqft
Price per Sqft $139
Subdivision Greenway Park Sub
MLS Listing ID 21046286
Style Ranch
Bedrooms 3
Full Baths 1
HOA Y/N None
Year Built 1950
Annual Tax Amount $1,585
Lot Size 8,276 Sqft
Acres 0.19
Property Sub-Type Single Family Residence
Property Description
Once inside, take note of the uniquely repurposed entryway, before stepping into the charming living area and adjacent dining room, perfect for entertaining family and friends.
The spacious, urban-inspired kitchen features updated appliances, tile flooring and butcher block counters A separate laundry room provides convenience as well as additional storage with built-in cabinets. All three bedrooms feature new windows, providing comfortable sleeping no matter the season! The updated bathroom was designed with plenty of shelving and neutral decor.
Patio doors access the back deck overlooking a serene backyard adorned with fig trees, blueberry bushes and a variety of ornamental perennials. A versatile, detached garage provides covered parking, a workshop or garden storage.
This lovely home offers the best of both worlds, including notable 2020-2025 additions: new HVAC system, energy efficient windows, rain gutters, whole house attic insulation, gas range, washer and dryer. Experience the beauty and charm of Shreveport living with this exceptional property!
Location
State LA
County Caddo
Community Sidewalks
Direction GPS
Rooms
Dining Room 1
Interior
Interior Features High Speed Internet Available, Kitchen Island, Pantry
Heating Central, Natural Gas
Cooling Ceiling Fan(s), Central Air, Electric
Flooring Carpet, Tile, Wood, Wood Under Carpet
Fireplaces Number 1
Fireplaces Type Decorative, Gas
Appliance Dryer, Gas Range, Refrigerator, Washer
Heat Source Central, Natural Gas
Laundry Electric Dryer Hookup, Gas Dryer Hookup, Utility Room, Full Size W/D Area, Dryer Hookup, Washer Hookup
Exterior
Exterior Feature Garden(s), Rain Gutters, Private Yard
Garage Spaces 1.0
Fence Fenced, Privacy, Wood
Community Features Sidewalks
Utilities Available Cable Available, City Sewer, City Water, Electricity Available, Individual Gas Meter
Roof Type Composition
Total Parking Spaces 1
Garage Yes
Building
Lot Description On Golf Course
Story One
Foundation Pillar/Post/Pier
Level or Stories One
Structure Type Brick,Siding
Schools
Elementary Schools Caddo Isd Schools
Middle Schools Caddo Isd Schools
High Schools Caddo Isd Schools
School District Caddo Psb
Others
Ownership Deady
Virtual Tour https://www.propertypanorama.com/instaview/ntreis/21046286

GET MORE INFORMATION



