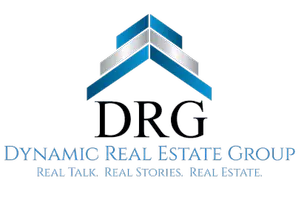1167 Wiltshire Drive Allen, TX 75013
UPDATED:
Key Details
Property Type Townhouse
Sub Type Townhouse
Listing Status Active
Purchase Type For Sale
Square Footage 1,712 sqft
Price per Sqft $245
Subdivision Glendover Gardens
MLS Listing ID 21010003
Style Traditional
Bedrooms 3
Full Baths 2
Half Baths 1
HOA Fees $386/mo
HOA Y/N Mandatory
Year Built 2016
Annual Tax Amount $6,738
Lot Size 2,874 Sqft
Acres 0.066
Property Sub-Type Townhouse
Property Description
Upstairs, all three bedrooms are generously sized. The primary suite is a true retreat with a large ensuite bathroom featuring dual sinks, a separate shower and soaking tub, and a spacious walk-in closet. The upstairs laundry room adds everyday ease and convenience.
Enjoy outdoor living with a large, fenced backyard—perfect for pets, entertaining, or relaxing. The attached two-car garage provides added storage, security, and ease of access. Located just minutes from Hwy 75, 121, and premier shopping and dining destinations like Watters Creek, Allen Outlets, and The Shops at Fairview.
Motivated seller—schedule your showing today and don't miss this incredible opportunity!
Location
State TX
County Collin
Direction From Alma Dr & Exchange Pkwy, Head west on W Exchange Pkwy toward Wiltshire Dr Turn right onto Wiltshire Dr The Destination will be on the Left.
Rooms
Dining Room 1
Interior
Interior Features Cable TV Available, Granite Counters, High Speed Internet Available, Kitchen Island, Open Floorplan, Walk-In Closet(s)
Heating Central, Natural Gas
Cooling Ceiling Fan(s), Central Air, Electric
Flooring Carpet, Ceramic Tile, Luxury Vinyl Plank, Tile
Appliance Dishwasher, Disposal, Electric Oven, Gas Range, Microwave
Heat Source Central, Natural Gas
Laundry Electric Dryer Hookup, In Hall, Full Size W/D Area, Dryer Hookup
Exterior
Exterior Feature Rain Gutters
Garage Spaces 2.0
Fence Back Yard, Privacy, Wood
Utilities Available Cable Available, City Sewer, City Water, Community Mailbox, Electricity Connected, Natural Gas Available
Roof Type Composition
Total Parking Spaces 2
Garage Yes
Building
Lot Description Interior Lot, Landscaped, Level, Lrg. Backyard Grass, Sprinkler System, Subdivision
Story Two
Foundation Slab
Level or Stories Two
Structure Type Brick
Schools
Elementary Schools Kerr
Middle Schools Ereckson
High Schools Allen
School District Allen Isd
Others
Restrictions No Known Restriction(s)
Ownership On File
Acceptable Financing Cash, Conventional, FHA, VA Loan
Listing Terms Cash, Conventional, FHA, VA Loan
Virtual Tour https://my.matterport.com/show/?m=sc1cMwR9xB2

GET MORE INFORMATION



