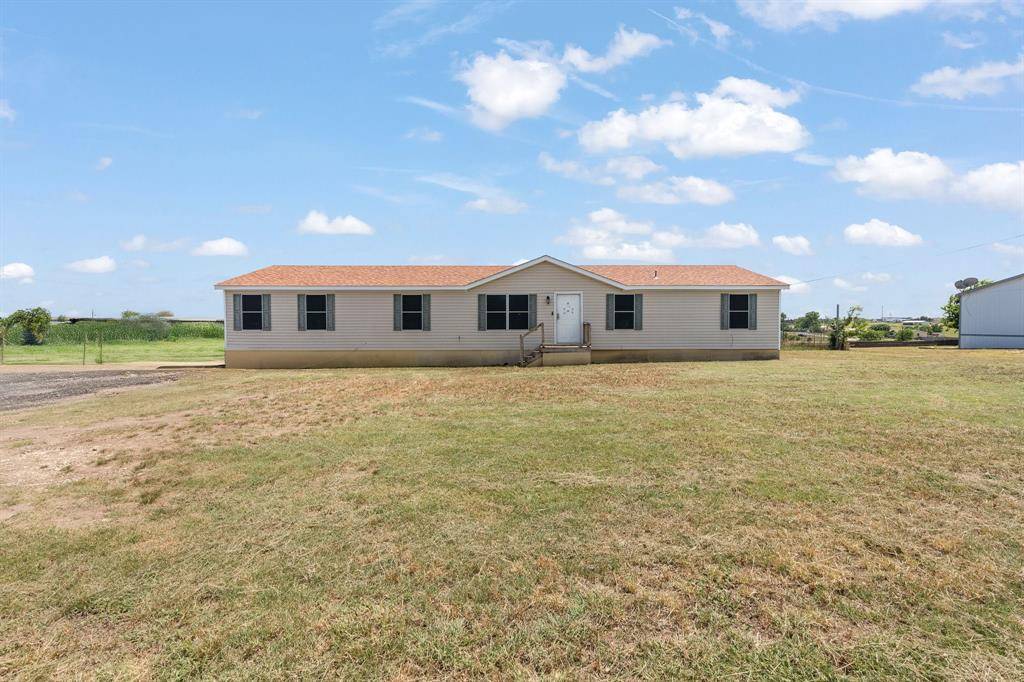5609 Texas Street Joshua, TX 76058
UPDATED:
Key Details
Property Type Single Family Home
Sub Type Single Family Residence
Listing Status Active
Purchase Type For Sale
Square Footage 1,960 sqft
Price per Sqft $122
Subdivision Bluegrass Estates
MLS Listing ID 20985079
Style Traditional
Bedrooms 4
Full Baths 2
HOA Y/N None
Year Built 2005
Annual Tax Amount $4,213
Lot Size 1.000 Acres
Acres 1.0
Property Sub-Type Single Family Residence
Property Description
Full of charm and potential, this home offers a solid mix of fresh updates and room to make it your own. With newer flooring in the main living areas and bedrooms, fresh paint throughout, updated vanities in both bathrooms, and a recently replaced roof, the big-ticket items are already handled.
Inside, you'll find large bedrooms and generous cabinetry offering storage throughout—perfect for staying organized without sacrificing space. The layout is practical and comfortable, ideal for downsizing or purchasing your first home.
Outside, enjoy the large, covered patio and open backyard with plenty of room to roam. The deck's roof—recently removed after a storm—will be added to have a cover prior to closing, giving you a refreshed outdoor living area from day one.
Located just minutes from Burleson, Joshua, and Cleburne with easy access to the Chisholm Trail Tollway, this home is an ideal blend of location, lifestyle, and opportunity. Items around property, including all the vehicles, will be removed prior to closing.
Location
State TX
County Johnson
Direction From Joshua, Tx - turn right onto W 14th St, turn right onto FM-1902, turn left onto CR 915, turn right onto CR 915A, turn left onto Sky Rd, turn left onto First St, turn right onto Texas St, property on your left - sign in yard!
Rooms
Dining Room 1
Interior
Interior Features Chandelier, Decorative Lighting, High Speed Internet Available, Pantry
Heating Central, Electric
Cooling Central Air, Electric
Flooring Carpet, Laminate, Luxury Vinyl Plank
Fireplaces Number 1
Fireplaces Type Brick, Living Room, Wood Burning
Appliance Electric Cooktop, Microwave, Vented Exhaust Fan
Heat Source Central, Electric
Laundry Electric Dryer Hookup, Washer Hookup
Exterior
Exterior Feature Covered Patio/Porch
Utilities Available Aerobic Septic, Co-op Electric
Roof Type Shingle
Garage No
Building
Lot Description Acreage, Corner Lot, Sloped, Sprinkler System
Story One
Foundation Pillar/Post/Pier
Level or Stories One
Structure Type Vinyl Siding
Schools
Elementary Schools Godley
Middle Schools Godley
High Schools Godley
School District Godley Isd
Others
Restrictions No Known Restriction(s)
Ownership Ford/Scoma
Acceptable Financing Cash, Conventional, Other
Listing Terms Cash, Conventional, Other
Virtual Tour https://www.propertypanorama.com/instaview/ntreis/20985079

GET MORE INFORMATION



