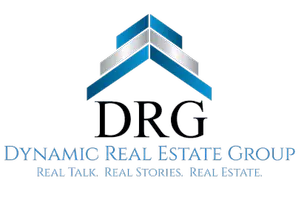2212 Hurstview Drive Hurst, TX 76054
OPEN HOUSE
Sun Jun 29, 2:00pm - 4:00pm
UPDATED:
Key Details
Property Type Single Family Home
Sub Type Single Family Residence
Listing Status Active
Purchase Type For Sale
Square Footage 1,698 sqft
Price per Sqft $244
Subdivision Chisolm Park Estates
MLS Listing ID 20965956
Style Traditional
Bedrooms 3
Full Baths 2
HOA Y/N None
Year Built 1972
Annual Tax Amount $6,138
Lot Size 9,016 Sqft
Acres 0.207
Property Sub-Type Single Family Residence
Property Description
Step inside and you'll find a versatile “swing room” off the entry—perfect for a home office, a cozy den, or a chic dining spot. The kitchen boasts granite countertops, a mini water heater AND triple filtration system for the kitchen sink and a built-in nook that overlooks the backyard—ideal for morning coffee with a view! The family room is truly the heart of the home, featuring a cozy gas log fireplace and upgraded vinyl plank flooring that adds style and durability.
And the backyard provides the perfect backdrop for epic entertainment in every season. A sparkling (recently resurfaced!) pool and expansive covered patio will make you the envy of the neighborhood. Picture BBQs, lazy Sundays, and crisp evenings spent on the patio. The yard is ready for your green thumb or four-legged friends. There's even extra storage in the garage with easy access to the patio for all your pool toys and party gear. Plus, with easy access to local parks, shopping, and dining, you'll love calling this corner of Hurst home.
The home has MANY recent improvements including, but not limited to, roof (2024), windows (2024), hot water heater (2024) and upgraded electrical panel (2024) bringing peace of mind and long-term value. See Transaction Desk for full list!
Location
State TX
County Tarrant
Direction From 183 - North on Hurstview Dr., cross over W. Harwood and property is on your right.
Rooms
Dining Room 2
Interior
Interior Features Cable TV Available, High Speed Internet Available
Heating Central
Cooling Central Air
Flooring Carpet, Ceramic Tile, Luxury Vinyl Plank
Fireplaces Number 1
Fireplaces Type Gas Logs, Living Room
Appliance Dishwasher, Disposal, Electric Range, Gas Water Heater, Refrigerator
Heat Source Central
Exterior
Garage Spaces 2.0
Carport Spaces 2
Pool In Ground
Utilities Available Cable Available, City Sewer, City Water
Roof Type Composition
Total Parking Spaces 2
Garage Yes
Private Pool 1
Building
Lot Description Few Trees, Landscaped, Lrg. Backyard Grass
Story One
Foundation Slab
Level or Stories One
Structure Type Brick,Wood
Schools
Elementary Schools Walkercrk
Middle Schools Smithfield
High Schools Birdville
School District Birdville Isd
Others
Ownership See Public Records
Virtual Tour https://www.propertypanorama.com/instaview/ntreis/20965956

GET MORE INFORMATION



