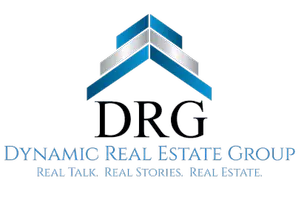10150 Eastwood Drive Dallas, TX 75228
UPDATED:
Key Details
Property Type Single Family Home
Sub Type Single Family Residence
Listing Status Active
Purchase Type For Sale
Square Footage 1,338 sqft
Price per Sqft $276
Subdivision Eastwood Park
MLS Listing ID 20956606
Style Traditional
Bedrooms 3
Full Baths 1
HOA Y/N None
Year Built 1952
Annual Tax Amount $7,517
Lot Size 7,579 Sqft
Acres 0.174
Property Sub-Type Single Family Residence
Property Description
Inside, natural light floods the spacious living room, where a builtin window bench adds a unique touch—perfect for curling up with a book or staging an impressive houseplant collection. The kitchen is thoughtfully designed with granite countertops, tile backsplash, custom cabinetry, and a butcher block. A gas cooktop provides the ideal setup for serious cooking or casually pretending to be on a cooking show.
The bathroom stands out with a dual bowl sink vanity, granite counters, and stylish finishes that make getting ready feel a bit more luxurious. Each bedroom offers generous space, ceiling fans, and plenty of natural light, with attractive wood flooring and crown molding tying the look together throughout the home.
Built-in storage and thoughtful design elements are found in nearly every room. And when it's time to take things outdoors, the backyard delivers with a wooden deck complete with built-in seating perfect for hosting a casual hangout or simply enjoying some fresh air. Bonus: there's also a concrete pad, ready for entertaining or your future fire pit dreams.
This home combines comfort, character, and functional all in a location that keeps you close to everything while offering a peaceful retreat just when you need it.
Location
State TX
County Dallas
Direction See maps
Rooms
Dining Room 1
Interior
Interior Features Built-in Features, Cable TV Available, Decorative Lighting, Double Vanity, Eat-in Kitchen, Granite Counters, High Speed Internet Available, Pantry
Heating Central, Natural Gas
Cooling Ceiling Fan(s), Central Air, Electric
Flooring Ceramic Tile, Wood
Appliance Dishwasher, Disposal, Gas Cooktop, Gas Oven, Gas Range, Microwave, Refrigerator, Vented Exhaust Fan
Heat Source Central, Natural Gas
Laundry Electric Dryer Hookup, Utility Room, Full Size W/D Area, Washer Hookup
Exterior
Exterior Feature Lighting, Private Yard
Garage Spaces 1.0
Fence Back Yard, Wood
Utilities Available Alley, City Sewer, City Water, Concrete, Curbs, Individual Gas Meter, Individual Water Meter, Sidewalk
Roof Type Composition
Total Parking Spaces 1
Garage Yes
Building
Lot Description Interior Lot, Level
Story One
Foundation Pillar/Post/Pier
Level or Stories One
Structure Type Brick
Schools
Elementary Schools Reinhardt
Middle Schools Gaston
High Schools Adams
School District Dallas Isd
Others
Ownership See agent
Acceptable Financing Cash, Conventional, FHA, VA Loan
Listing Terms Cash, Conventional, FHA, VA Loan
Virtual Tour https://www.propertypanorama.com/instaview/ntreis/20956606

GET MORE INFORMATION



