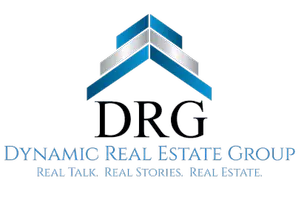1507 Calcot Lane Forney, TX 75126
UPDATED:
Key Details
Property Type Single Family Home
Sub Type Single Family Residence
Listing Status Active
Purchase Type For Sale
Square Footage 2,714 sqft
Price per Sqft $152
Subdivision Devonshire Village 2D
MLS Listing ID 20961439
Style Traditional
Bedrooms 4
Full Baths 3
HOA Fees $154/qua
HOA Y/N Mandatory
Year Built 2018
Annual Tax Amount $10,936
Lot Size 6,446 Sqft
Acres 0.148
Property Sub-Type Single Family Residence
Property Description
The heart of the home is the chef's kitchen, designed for both functionality and style, offering high-end finishes, abundant cabinetry, and a layout perfect for entertaining or everyday living. With four spacious bedrooms and three appointed bathrooms, there's room for everyone to relax in comfort. The upstairs game room adds an additional layer of flexibility—perfect for a media area, playroom, or second living space. Generously sized closets in the secondary bedrooms provide practical storage without compromising style.
Outside, enjoy a covered rear patio and a large backyard—ideal for gatherings, outdoor dining, or simply unwinding in your own private space. A two-car garage and extended driveway add convenience to this already impressive home.
Blending refined design with everyday functionality, this property offers an exceptional opportunity to own a move-in ready home in one of Forney's most desirable communities. Don't miss your chance to tour this standout residence—schedule your showing today!
Location
State TX
County Kaufman
Direction Please utilize GPS for the most accurate routing information and traffic predictions.
Rooms
Dining Room 2
Interior
Interior Features Cable TV Available, Eat-in Kitchen, High Speed Internet Available, Kitchen Island, Pantry, Walk-In Closet(s)
Heating Central, Natural Gas
Cooling Ceiling Fan(s), Central Air
Flooring Carpet, Ceramic Tile
Fireplaces Type None
Appliance Built-in Gas Range, Dishwasher, Disposal, Electric Oven, Gas Cooktop, Microwave, Refrigerator, Tankless Water Heater, Vented Exhaust Fan
Heat Source Central, Natural Gas
Exterior
Exterior Feature Courtyard
Garage Spaces 2.0
Fence Wood
Utilities Available MUD Sewer, MUD Water
Roof Type Composition
Total Parking Spaces 2
Garage Yes
Building
Lot Description Subdivision
Story Two
Foundation Slab
Level or Stories Two
Structure Type Brick,Rock/Stone
Schools
Elementary Schools Crosby
Middle Schools Brown
High Schools North Forney
School District Forney Isd
Others
Ownership see agent
Acceptable Financing Cash, Conventional, FHA, VA Loan
Listing Terms Cash, Conventional, FHA, VA Loan
Virtual Tour https://www.propertypanorama.com/instaview/ntreis/20961439

GET MORE INFORMATION



