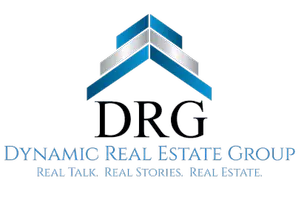402 Thistle Court Southlake, TX 76092
OPEN HOUSE
Sat Jun 07, 11:00am - 2:00pm
Sun Jun 08, 1:00pm - 3:00pm
UPDATED:
Key Details
Property Type Single Family Home
Sub Type Single Family Residence
Listing Status Active
Purchase Type For Sale
Square Footage 4,167 sqft
Price per Sqft $263
Subdivision Myers Meadow Add
MLS Listing ID 20953738
Style Traditional
Bedrooms 5
Full Baths 3
Half Baths 1
HOA Fees $1,225/ann
HOA Y/N Mandatory
Year Built 1997
Annual Tax Amount $15,741
Lot Size 0.416 Acres
Acres 0.416
Property Sub-Type Single Family Residence
Property Description
Designed for both sophistication and comfort, the kitchen is the heart of the home, featuring a generous center island, sleek gas cooktop, a walk-in pantry, and a beautifully appointed butler's pantry that seamlessly connects to the formal dining area, ideal for hosting unforgettable gatherings. The kitchen flows effortlessly into the expansive family room, where many windows overlook the backyard oasis, creating a perfect balance of indoor and outdoor living.
Tucked away on the main floor, the study provides a quiet retreat for work or reading, while the primary suite offers a true sanctuary. Enjoy a spacious sitting area, spa-like en suite bath with a deep jetted tub, separate walk-in shower, dual sinks, and ample closet space.
Upstairs, a large game room offers flexible space for media, recreation, or play, enhanced by a back stairwell that adds convenience and architectural charm.
Step outside to your private paradise, where a covered patio overlooks a sparkling pool and spa, surrounded by lush landscaping and a green space perfect for pets or play. Whether you're relaxing poolside or entertaining guests, this outdoor space is designed for year-round enjoyment.
Every detail of this home has been carefully curated to deliver luxury, livability, and a sense of ease, from the graceful layout to serene cul de sac setting. Truly a rare opportunity to own a home that combines grand scale with intimate comfort in a highly desirable location.
Location
State TX
County Tarrant
Direction Davis to Lovegrass to Mesquite to
Rooms
Dining Room 2
Interior
Interior Features Eat-in Kitchen, Kitchen Island, Multiple Staircases, Open Floorplan, Walk-In Closet(s)
Heating Central
Cooling Ceiling Fan(s), Central Air
Flooring Ceramic Tile, Wood
Fireplaces Number 1
Fireplaces Type Family Room, Gas Logs
Appliance Dishwasher, Disposal, Gas Range, Microwave, Double Oven
Heat Source Central
Laundry Utility Room, Full Size W/D Area
Exterior
Exterior Feature Covered Patio/Porch, Rain Gutters, Private Yard
Garage Spaces 3.0
Fence Wood
Pool In Ground
Utilities Available City Sewer, City Water
Roof Type Composition
Total Parking Spaces 3
Garage Yes
Private Pool 1
Building
Lot Description Cul-De-Sac, Interior Lot, Landscaped, Sprinkler System, Subdivision
Story Two
Foundation Slab
Level or Stories Two
Schools
Elementary Schools Carroll
Middle Schools Carroll
High Schools Carroll
School District Carroll Isd
Others
Ownership per tax records
Acceptable Financing Cash, Conventional, VA Loan
Listing Terms Cash, Conventional, VA Loan
Virtual Tour https://www.propertypanorama.com/instaview/ntreis/20953738

GET MORE INFORMATION



