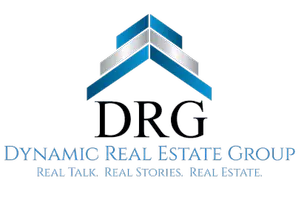3700 Villanova Drive Denton, TX 76210
UPDATED:
Key Details
Property Type Single Family Home
Sub Type Single Family Residence
Listing Status Active
Purchase Type For Sale
Square Footage 2,488 sqft
Price per Sqft $193
Subdivision Oakmont Ii Sec I
MLS Listing ID 20949459
Style Traditional
Bedrooms 4
Full Baths 3
HOA Fees $200/qua
HOA Y/N Mandatory
Year Built 1999
Annual Tax Amount $7,991
Lot Size 7,623 Sqft
Acres 0.175
Property Sub-Type Single Family Residence
Property Description
Welcome to this beautifully maintained one-story home featuring 4 spacious bedrooms and 3 full bathrooms, perfect for families or multi-generational living. The open-concept floor plan is anchored by a stunning double-sided gas log fireplace, creating a warm and inviting atmosphere throughout the main living areas. Wood floors throughout main areas of home.
Enjoy the versatility of a separate guest suite with its own full bath—ideal for a mother-in-law suite or home office. The updated kitchen (2019) boasts elegant quartz countertops, modern lighting with dimmer switches, and ample cabinetry for storage.
Recent upgrades include: New windows (July 2022), Roof replaced (2021), New carpet (May 2025) in all bedrooms, and so much more.
Step outside into your own private retreat with a peaceful backyard featuring a 5-ft deep pool and spa—perfect for relaxing or entertaining. With a pool heater, you can enjoy swimming year-round! Conveniently located near I-35, this home offers easy access to the entire Metroplex. You're just minutes from shopping, top-rated schools, hospitals, and more.
Don't miss the opportunity to own this thoughtfully updated and move-in-ready gem!
Location
State TX
County Denton
Community Club House, Community Pool, Jogging Path/Bike Path
Direction Postoak / Lakeview Blvd. Right onto Robinson Rd. Right onto Harvard Dr. Right onto Villanova Drive.
Rooms
Dining Room 2
Interior
Interior Features Cable TV Available, Decorative Lighting, Dry Bar, Granite Counters, In-Law Suite Floorplan, Kitchen Island, Open Floorplan, Pantry, Smart Home System, Vaulted Ceiling(s), Walk-In Closet(s)
Heating Central, Natural Gas
Cooling Ceiling Fan(s), Central Air, Electric
Flooring Carpet, Ceramic Tile
Fireplaces Number 1
Fireplaces Type Double Sided, Gas, Gas Logs, Living Room
Appliance Built-in Gas Range, Dishwasher, Disposal, Microwave, Plumbed For Gas in Kitchen
Heat Source Central, Natural Gas
Laundry Electric Dryer Hookup, Utility Room, Full Size W/D Area
Exterior
Garage Spaces 2.0
Fence Wood
Pool Gunite, Pool/Spa Combo
Community Features Club House, Community Pool, Jogging Path/Bike Path
Utilities Available Cable Available, City Sewer, City Water, Individual Gas Meter, Individual Water Meter
Roof Type Composition
Total Parking Spaces 2
Garage Yes
Private Pool 1
Building
Lot Description Few Trees, Interior Lot, Landscaped
Story One
Foundation Slab
Level or Stories One
Structure Type Brick
Schools
Elementary Schools Nelson
Middle Schools Crownover
High Schools Guyer
School District Denton Isd
Others
Ownership Brett & Nanine Williams Living Trust
Acceptable Financing Cash, Conventional, FHA, VA Loan
Listing Terms Cash, Conventional, FHA, VA Loan
Special Listing Condition Survey Available
Virtual Tour https://www.propertypanorama.com/instaview/ntreis/20949459

GET MORE INFORMATION



